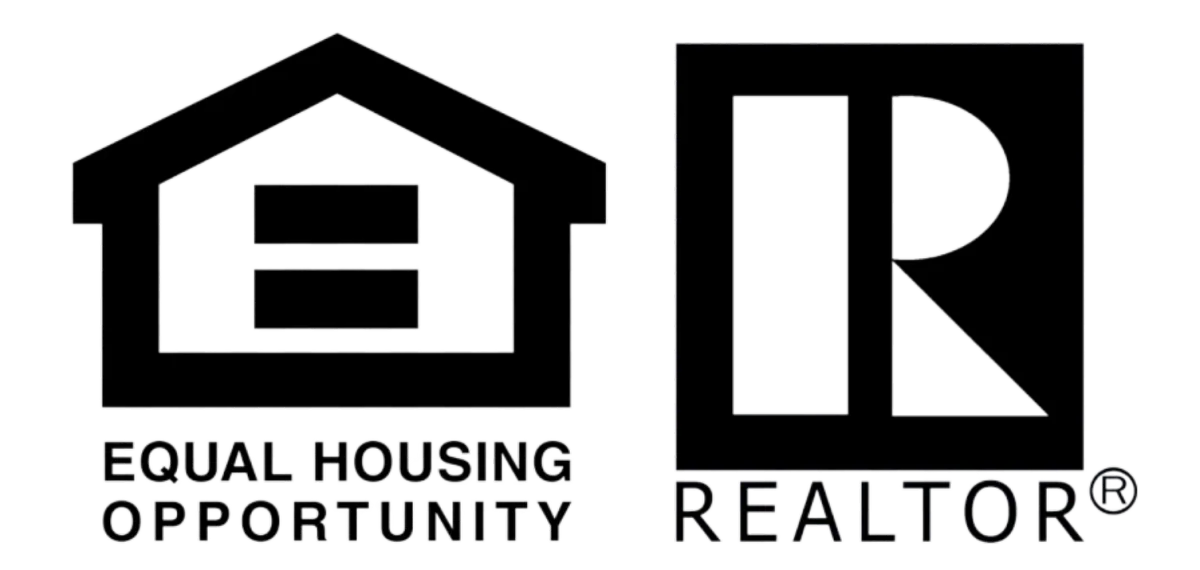
Love Where You Live!
Tracy is dedicated to helping buyers and sellers navigate our vibrant real estate market from Denver to the Foothills and beyond.

Meet Tracy
Growing up in the beautiful state of Maine, Tracy dreamed of Colorado mountain landscapes and the thrill of outdoor adventures. After moving to Denver in 1996, that dream became a reality. Now a proud resident of Evergreen, Tracy is dedicated to helping buyers and sellers navigate our vibrant real estate market from Denver to the Foothills and beyond. As a Certified Mountain Area Specialist, Tracy has built a diverse portfolio that reflects a deep understanding of our unique neighborhoods. With expertise in navigating competitive markets, she consistently goes above and beyond for her clients, employing a personalized approach and strategic negotiation skills to ensure each client's unique vision becomes a reality. She genuinely believes buying or selling a property is more than just a transaction. It’s an opportunity for clients to find the perfect setting for their next chapter—a chance to create memories in a place they love. In her free time, Tracy can be found spending time with her family, appreciating Denver's vibrant arts scene, golfing, volunteering, and carving tracks down Colorado’s world-class mountain trails. With a profound love for Colorado and a genuine desire to empower others, Tracy is not just another realtor; she’s your trusted partner in the real estate journey.
Why Work With Me
Expertise in navigating competitive markets, she consistently goes above and beyond for her clients
Certified Mountain Area Specialist (CMAS)
Longtime Colorado resident with local knowledge and insights
Start Your Home Search
What's My Home Worth?
My Listings
What Clients Are Saying
“ Tracy was the best realtor we have ever worked with through all our years of home buying which includes 5 homes over a period of 45 years. Tracy is very proactive, but never pushy. Her communication, patience, and follow-up are excellent. Plus, she is kind and friendly...icing on the cake!"
- Edward T
“ Working with Tracy was truly the best part of our home buying experience. From the start, she was incredibly knowledgeable, patient, and truly in it with us every step of the way. Tracy took the time to understand what we were looking for, and helped us find a home that checked every box and then some! She made what could’ve been a stressful process feel smooth and exciting. We’ll never forget the phone call when she told us our offer had been accepted - out of multiple offers! Her communication, guidance, and attention to detail gave us full confidence throughout. We are so grateful to now be in our dream home in Evergreen, and we can’t recommend Tracy enough to anyone looking for a dedicated and thoughtful realtor."
- Casey & Nate
“ 5 stars for Tracy Murray! We had an exceptional experience recently with Tracy and her team, selling a unique property in Conifer. Her knowledge of the market, sound advice and professionalism all came together to create a great outcome. Highest recommendations!"
- Gary & Margaret
Connect With Me
Tracy Murray, REALTOR®
Office Phone: (720) 545-1322
Cell Phone: (720) 530-7039
Email: [email protected]

© Madison and Company Properties, LLC. Madison and Company Properties is a registered trademark licensed to Madison and Company Properties, LLC. Locally owned and operated. An equal opportunity company. Madison & Company is committed to compliance with all federal, state, and local fair housing laws. All information deemed reliable but not guaranteed. If you have a brokerage relationship with another agency, this is not intended as a solicitation. www.madisonprops.com
Copyright 2025. All Rights Reserved. Privacy Policy.




